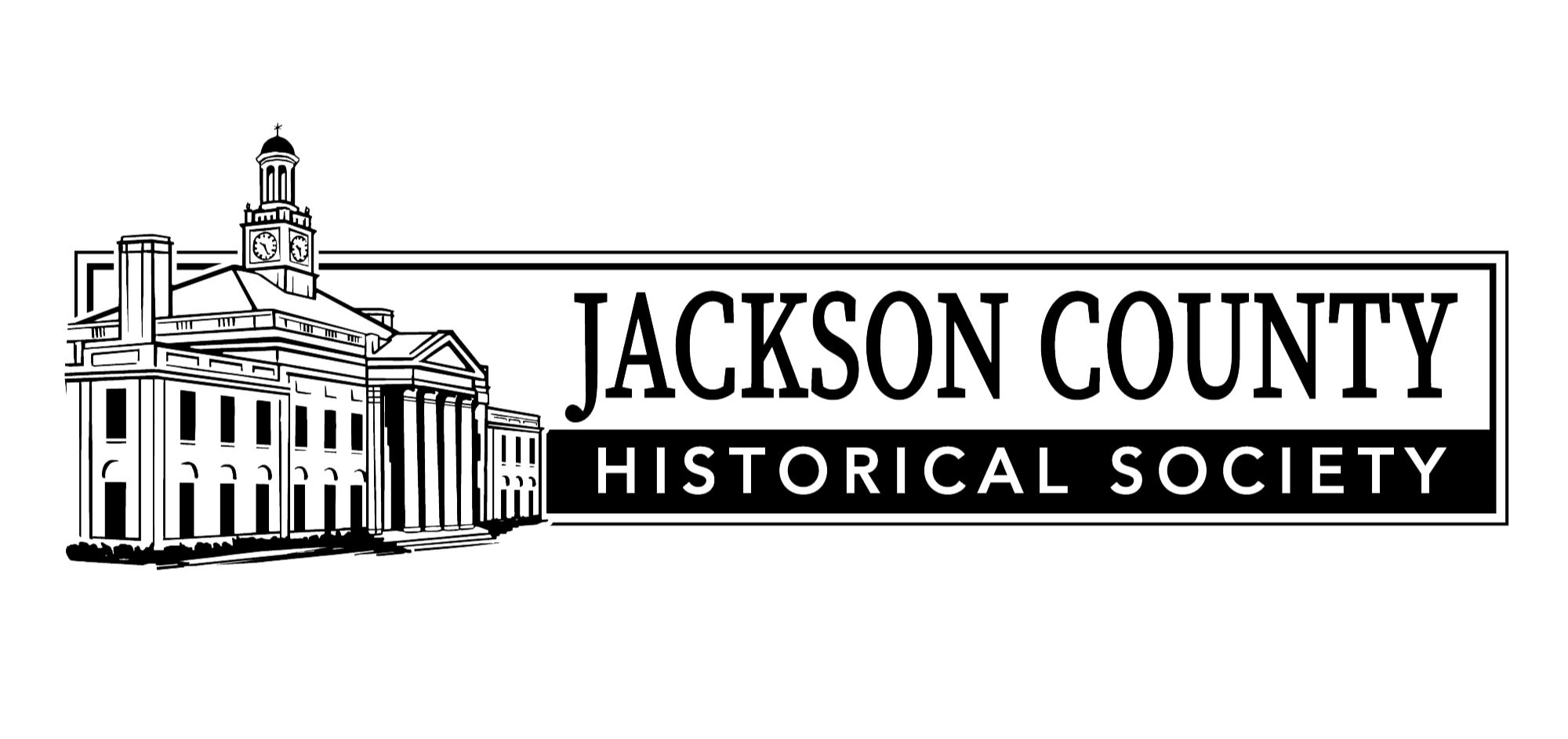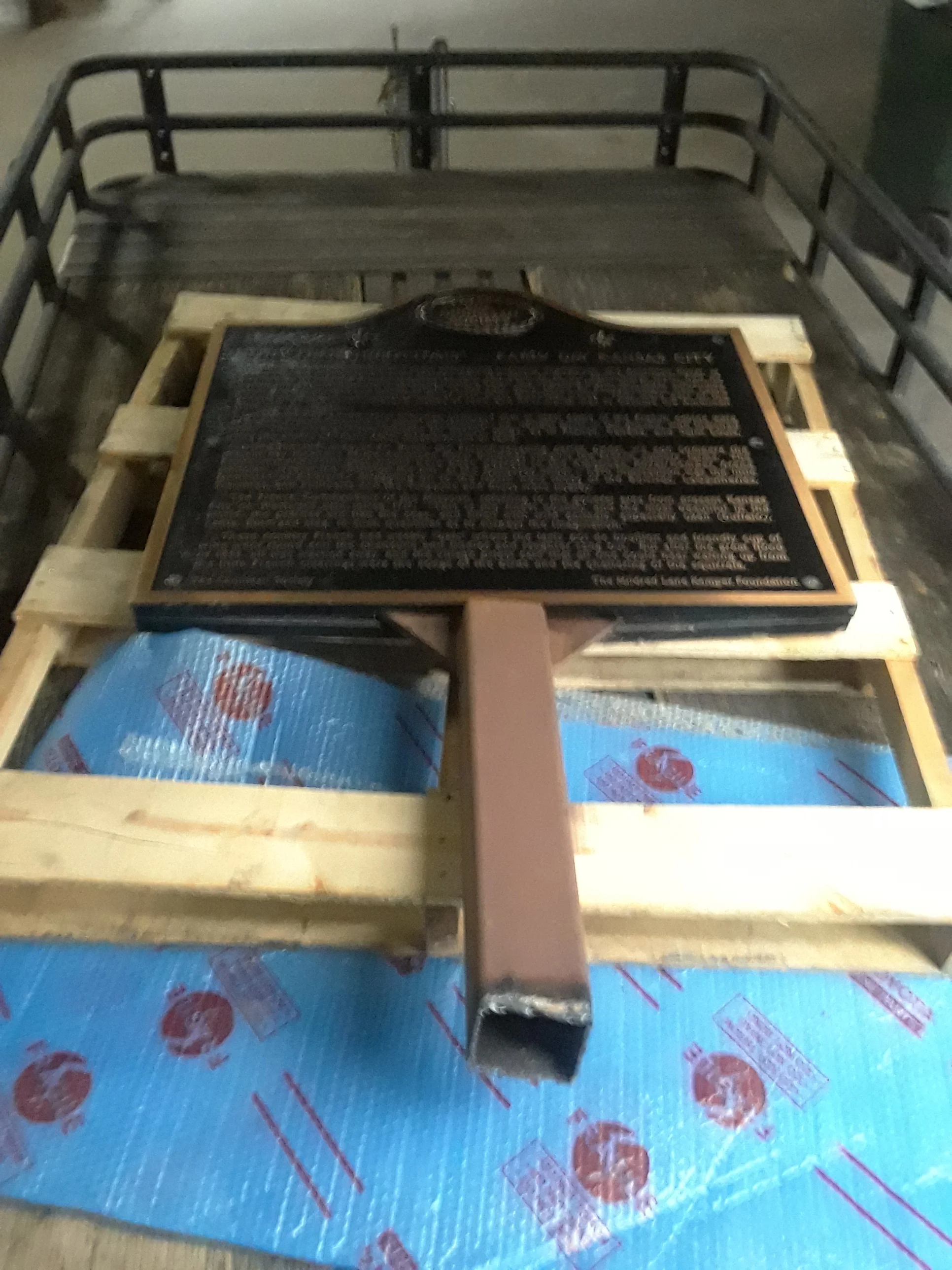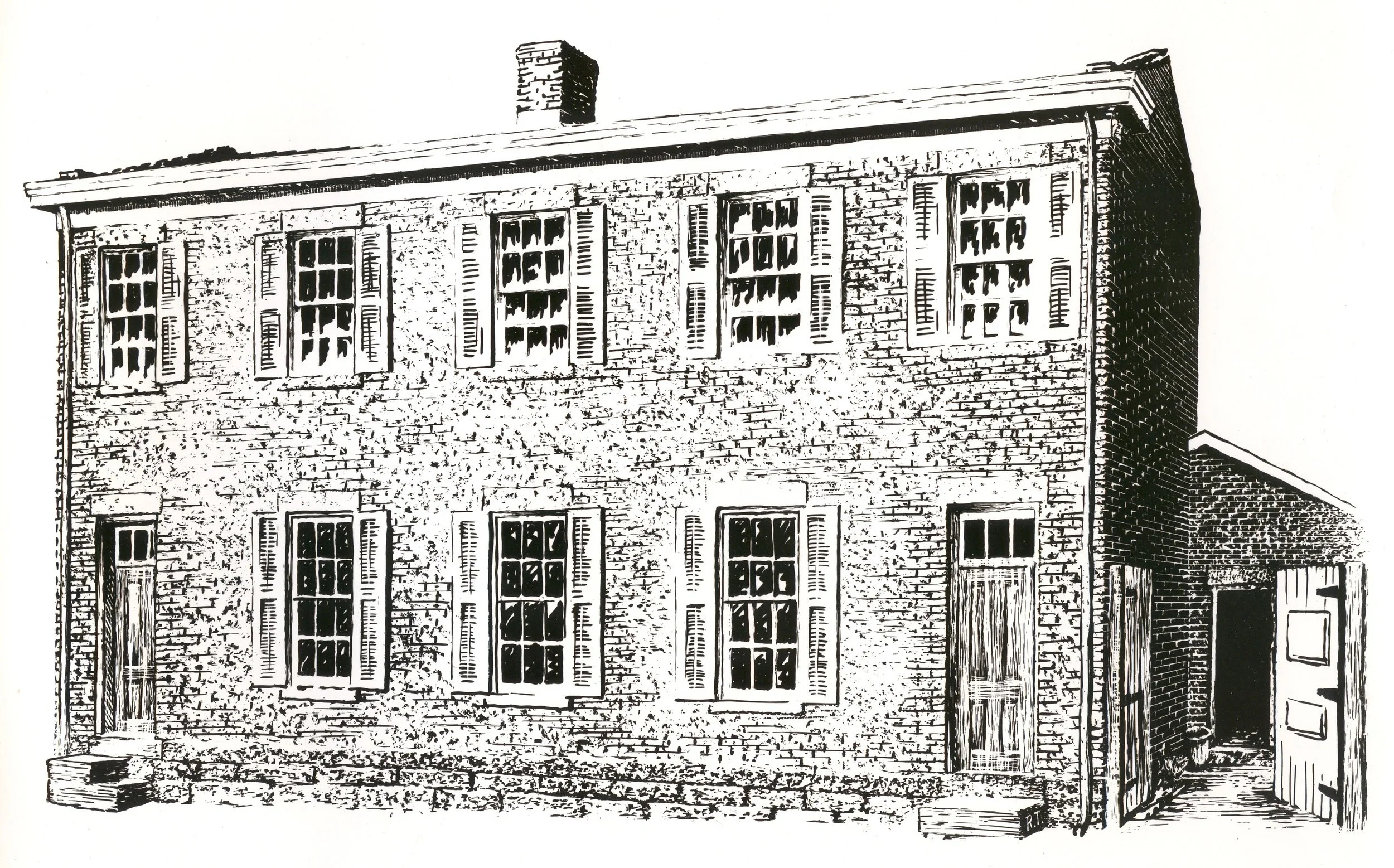Request for Proposals
Historic Structure Report
Jackson County Historical Society
Date: June 1, 2018
Primary Contact: Caitlin Eckard, Executive Director, Jackson County Historical Society (816) 461-1897 ceckard@jchs.org
Services: Historic Structure Report
Project: 1859 Jail Museum, 217 N. Main, Independence, Mo.
Closing date: Monday, July 16th, 2018 5PM
General
Purpose
The Jackson County Historical Society (JCHS) seeks final proposals from qualified architecture firms to develop a Historic Structure Report (HSR) for the 1859 Jail Museum, in conformance with the provisions of the US Department of the Interior Preservation Brief 43 guidelines, specifically the treatment and work recommendations section.
JCHS has owned the building since 1959 and used the space for museum exhibits, school tours, offices, collections storage, and event space. JCHS seeks to gain knowledge and insight into the historic nature of the building as well as to guide short- and long-term preservation efforts through the creation of the HSR.
This project will be financed with internal JCHS funds.
Proposal Contact
If you have questions about this RFP, please submit them to Caitlin Eckard via email at ceckard@jchs.org by July 10th, 2018.
Tours of 1859 Jail Museum
Prospective bidders are highly encouraged to visit the 1859 Jail prior to bidding. Please contact Caitlin Eckard, at ceckard@jchs.org to set up a tour of the building.
Submission of Proposal
Prospective firms shall submit one (1) electronic copy, sent via email, of their proposal and fee schedule no later than 5pm on Monday, July 16th, 2018 to ceckard@jchs.org
All submissions must be received by the RFP closing date and time. Incomplete submissions and submissions received after the closing date will not be accepted.
Background Information
1859 Jail
The brick, Federal style house and adjoining limestone jail was designed by Asa Beebe Cross, "the pioneer architect" based out of Kansas City. The original construction cost was $11,844.20 in 1859 (the equivalent of $325,893 in 2013).
In between the jail's construction in 1859 and the final decommissioning in 1933 a lot happened in the limestone cells. Guerilla raider, William Quantrill, met an angry mob upon his release from the facility. Scores of women and children were detained behind bars during Order Number 11. The infamous Frank James roamed the halls of the jail and read many a classic book in his cell. In the 1900s, inmates were chained together and put to work building new roads for a rapidly developing county.
After the last jailer hung up his keys, the county found a use for the jail and home when it housed several offices, work training programs, and government bureaus during the Great Depression. In 1958, a used building materials dealer nearly got permission to demolish the buildings and the right to claim the salvaged stone, brick and timber as the price for his work.
Luckily, the abandoned buildings were given a new lease on life when a group of civic minded citizens realized that there was yet another historic role for the unassuming two-story house at the corner of Main Street and Truman Road.
Ever since that brush with the wrecking ball, the Jackson County Historical Society has owned and operated the 1859 Jail Museum. The brick and limestone buildings hold an intense history that starts with the Missouri-Kansas Border War through the Great Depression.
The building is listed on the National Register of Historic Places. (Copies can be downloaded at http://jchs.org/1859-old-jail). The history of the building is also told in the JCHS book Lock Down which includes information about the people held in the cells, the jailors who inhabited the home and the changes in decor over the years.
Scope of Services
JCHS seeks to hire a firm with a strong background in developing Historic Structure Reports. The chosen firm will work closely with the Project Director, project team staff, and other stakeholders to develop an effective and useful HSR and resulting actions and policies.
The intent of the HSR is to influence the short- and long-range planning of JCHS in regards to the 1859 Jail use as a museum and guide plans for improvements to the building.
The firm selected will have experience working with historic facilities, be knowledgeable about the unique needs of a museum, and have a proven track record of budget considerations.
In preparing a response to the RFP, the firm shall propose and describe the detailed Scope of Services for this specific project based on the information above, and in accordance with the list below:
1. General: This project will follow Preservation Brief 43, The Preparation and Use of Historic Structure Reports (HSR).
a. The HSR must be complete and comprehensive addressing all aspects of the property including site, interior, and exterior features.
b. The HSR must provide an evaluation of significance, discuss the historic preservation objectives, and select one treatment (preservation, rehabilitation, restoration, or reconstruction).
c. This project will be carried out by project personnel who meet the Secretary of the Interior’s Professional Qualifications Standards (as published in the Federal Register of September 29, 1983).
2. Existing condition survey: A completed survey to document the physical spaces and elements and to assess the current condition of building materials and systems. The survey is expected to address:
a. The building exterior and interior materials
b. Features and finishes
c. Structural systems
d. Interior spaces
e. Mechanical (HVAC), electrical and plumbing systems
f. Fire detection, safety and security
g. Additional field testing as required: non-intrusive/intrusive investigation, sample removal, laboratory testing and analysis of materials.
3. Measured Drawings and Record Photography: A review to collect historic documents/photographs as well as preparation of measured drawings and photographic documentation to portray the current condition of the property. The measured drawings and record photography to follow The Secretary of the Interior’s Standards and guidelines or Architectural and Engineering Documentation.
4. Suggest Treatment Approach (Preservation, Rehabilitation, Restoration or Reconstruction): Based upon the intended uses of the property recommend a treatment and recommended techniques for exterior and interior work consistent with the option.
5. Development of Work Recommendations: Based on the research and study develop and prioritize a set of work recommendations and estimated work budget remaining consistent with the above-suggested treatment approach. It would be expected that the work recommendations take into account applicable laws, regulations, codes and functional requirements with specific attention to life safety, fire protection, energy conservations, and abatement of hazardous materials and accessibility for persons with disabilities.
6. Report Preparations: Prior to drafting the final report it is expected the principal investigator would meet with the JCHS Project Team to discuss an outline of the report for consideration and review. JCHS may ask to meet with the contractor at any time to review project process and status.
7. Final Report: The final report will be presented in the form of a printed, illustrated manuscript as well as electronic format. JCHS will receive a minimum of three copies of the printed document.
The report is to include:
a. A narrative that documents the evolution of the building, its physical description, existing conditions and an evaluation of significance; and
b. A discussion of historic preservation objectives, together with recommendations for a treatment approach and for specific work. This information will be used to seek financial support for funders, foundations and a possible capital campaign.
Proposals will be evaluated within approximately two weeks of the bid closing, and bidders will be notified of their status as soon as possible thereafter.
Proposals
This Request for Proposal does not obligate JCHS to award any specific project. JCHS reserves the right to cancel this solicitation or to change its scope if doing so would be in the best interest of JCHS. JCHS also reserves the right to waive irregularities in proposal content or to request supplemental information from a prospective bidder.
All documents in this package do not constitute a legal offer. A legally binding contract will not be formed until all parties have fully executed a written contract that incorporates all mutually agreed-upon instructions, specifications, conditions, and fees.
Minimum Proposal Contents
1. Project understanding and description of proposed work;
2. Project timetable and work plan;
3. Company profile and identification of Bidder personnel and any subcontractors who will supervise and/or conduct the work of the project, including details of their training and experience, and where Bidder personnel and subcontractors are located; and
4. Detailed cost proposal for services.
Proposal Evaluation
Jackson County Historical Society will evaluate proposals on the basis of the following criteria:
1. Bidder qualification, technical expertise, knowledge, and experience;
2. Overall cost of proposal; and
3. Any other factor(s) that might aid in selecting the best candidate.
The selection of the successful bidder is not based solely on low bid, but on the candidate that will best accomplish the objectives of the project.
Because our budget is limited, our particular interest in the report in understanding building structural issues and preservation treatment and approach.
Delivery Schedule
The production schedule will be determined at the project startup, on a schedule mutually agreed to by the successful Bidder and JCHS.
Read More










